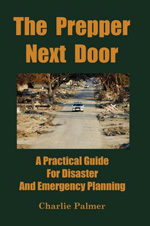I was looking at a photo of the tornado damage in Vilonia, Arkansas. Two lines of homes. One largely intact. Garage doors mangled, but standing. Across the street, the homes completely flattened. No matter how well you prep, you’ll always face chance or luck. The people with the fully intact homes were lucky. Across the street, not as lucky.
Many residents were able to find safety in community shelters. In a tornado you should seek the lowest shelter you can find. If you’re on the side of a road, find a ditch. In a building, move to the basement level. If you don’t have a basement, know where the closest shelters to your home are.
If you live in a tornado prone area, you should have a basement. When tornado strength winds hit, they can level a home. They pass right over basements. You basement is your go-to shelter.
I wrote extensively about basements in the book and this post is a summary of parts of that. What should a prepper’s basement look like?
If a lot of debris (i.e., the rest of your home and the neighbor’s home too!) falls on top of your basement, it should remain structurally intact. It shouldn’t collapse. Basements are held up by beams and posts.
Inspect your posts or columns. Posts run vertically and hold up large beams. Look for signs of rot on the lower part of the posts. Rot is caused by chronic water damage. Rotted posts should be replaced. You can purchase metal columns which can also hold up the beams of your basement. You can add one or two of those for extra reinforcement.
Inspect your beams. Beams run horizontally holding up the center of the basement. If cracked, a structural engineer can help you decide what course of action is best. They can be repaired or replaced. If your beams and posts are solid, your basement is likely very safe in a tornado or maybe even in a nuclear blast. Your house can vanish, the basement endures.
Running from the exterior walls of your home to the center beams are floor joists. They’ll be a lot of them. The closer spaced the stronger. These boards hold up the floor above the basement. One end sits on the concrete block of the exterior basement wall. The other end sits on the beam. There should be bracing between the joists.
Most joists should be fine. The biggest threat to them are plumbers and electricians who like to drill holes through them and run pipe or wire in the holes. Smaller holes are OK and should be drilled to code.
If a floor joist has been weakened, you can sister another section of board next to it to reinforce it. Some use long bolts and sandwich the compromised joist between two long boards of the same dimension as the joist.
In your basement, the safest spot is usually a corner. If a semi truck lands on top of your home, even if everything else gives way, there’s a chance the concrete blocks of a corner will hold up some of the floor above it. You have a pocket of safety.
With the structure now strong, inspect your basement windows. Blowing glass is a threat. If you have older non-safety glass windows, you could replace them. Another option would be to fabricate some sort of wooden cover over the windows that threaten your go-to corner.
Following these simple steps will help assure a structurally sound and safe basement shelter from a storm.
Charlie Palmer, author – The Prepper Next Door: A Practical Guide For Disaster And Emergency Planning.
